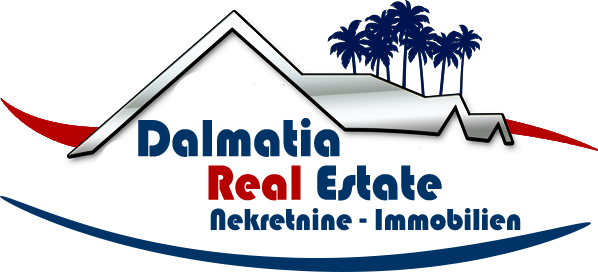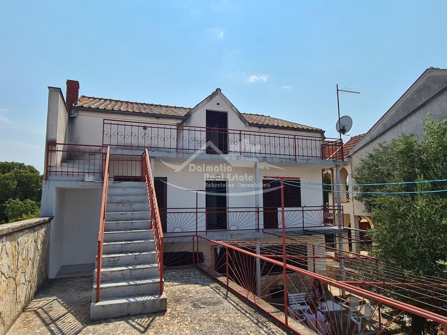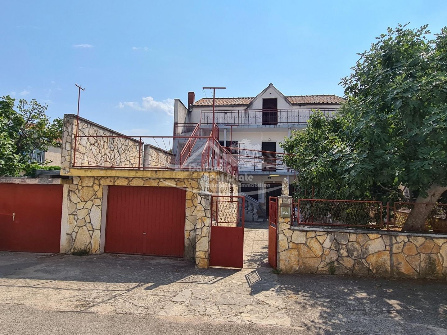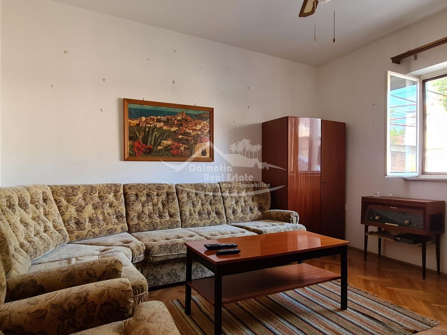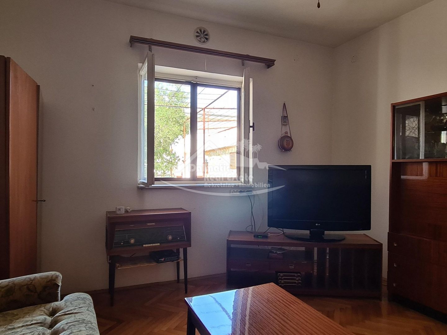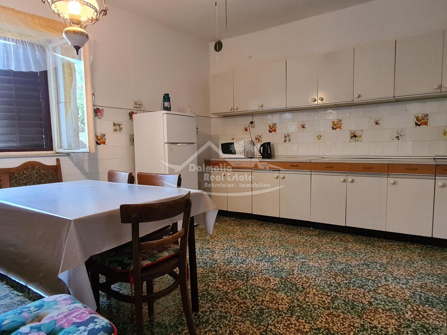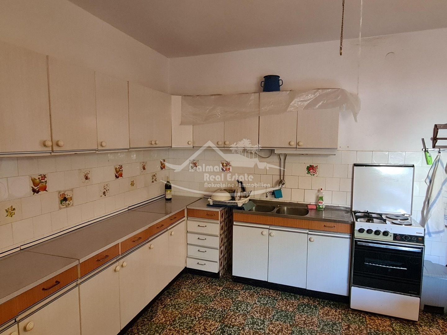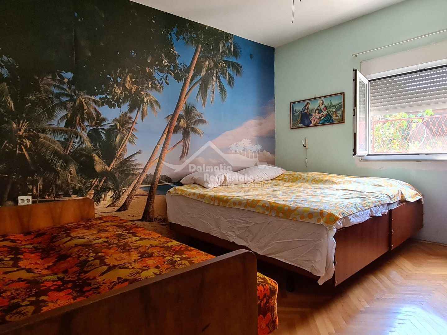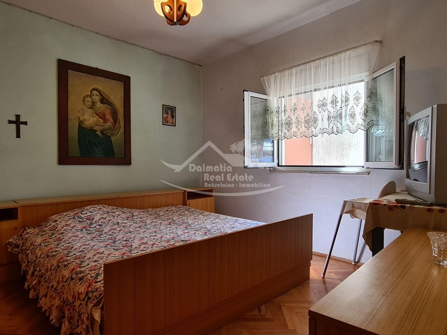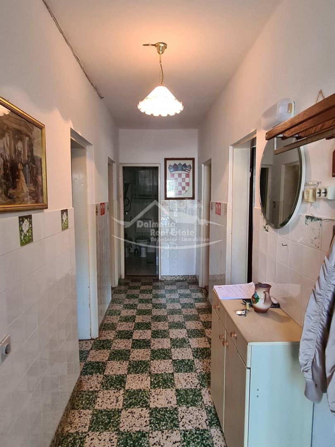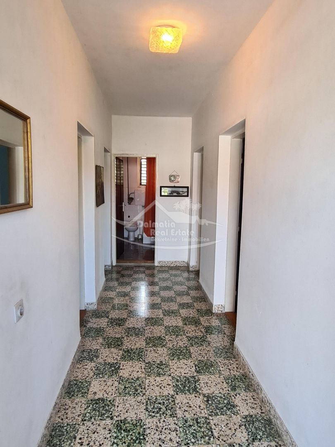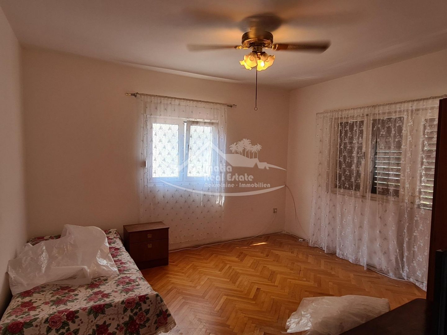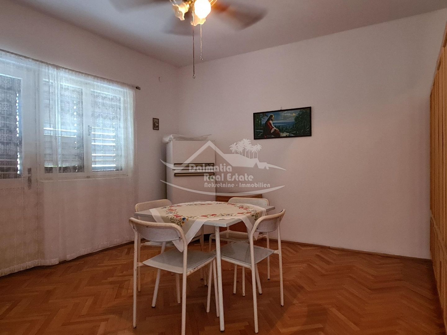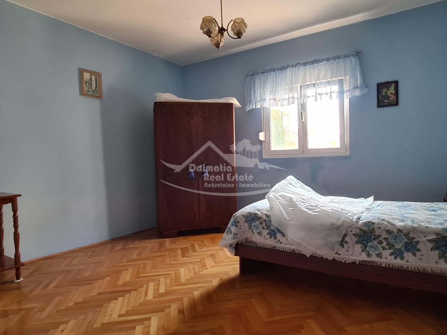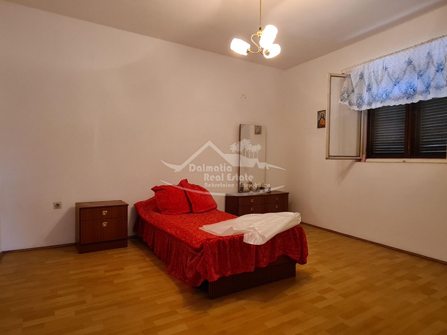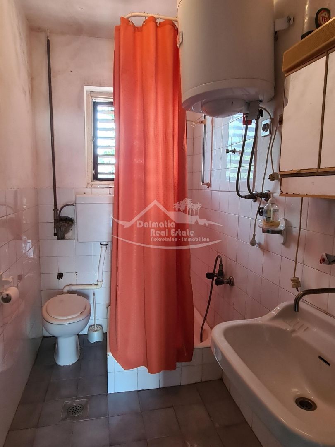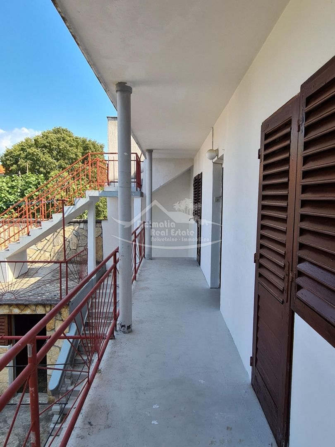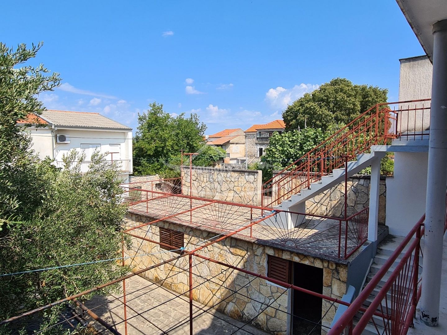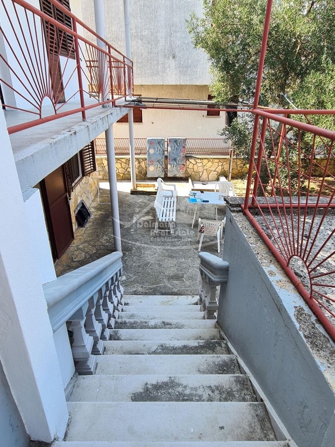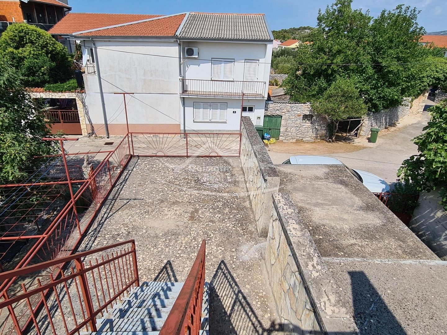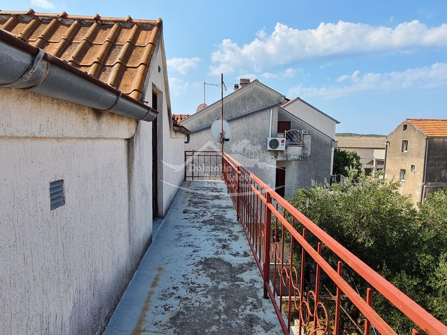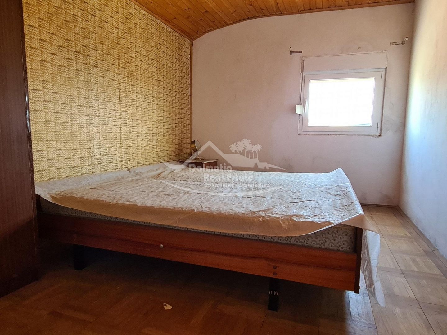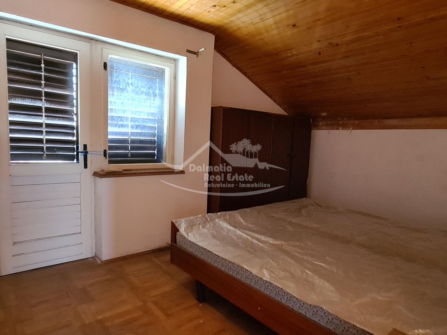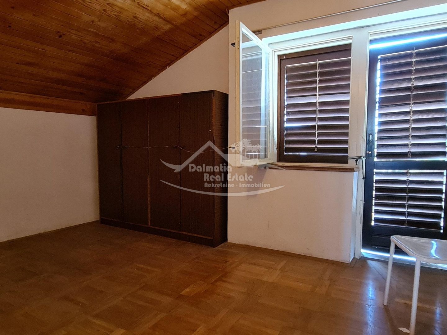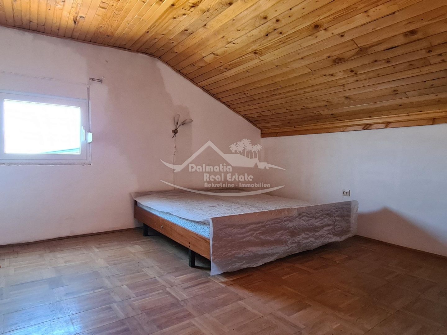A detached house for sale in Pirovac, which spreads over three floors. The living area is 218 m² and was built on a plot of 318 m². On the ground floor there is an apartment of 76 m², and consists of a living room, kitchen, two bedrooms and a bathroom and has access to the yard. Also, within the ground floor there is an additional space (82 m²), which can be partially converted into a new residential unit and can be used as a garage. Furthermore, through the external staircase you go to the second floor which also has an area of 76 m² and consists of four bedrooms and a bathroom. Two bedrooms have access to a terrace of 10 m². The third floor has a living area of 65 m² and consists of four bedrooms, bathroom and storage. Two rooms have access to the terrace. Behind the house there is a space that can serve as a laundry (6.5 m²). In front of the house there is a large yard and garden. Distance from the sea is 600 m, and the nearby shop is only a few minutes walk away. The house has a lot of potential, and in front of the house you can make a pool. For other information contact us by email or phone.
PRICE: 250.000,00 EUR
PRICE: 250.000,00 EUR
- Location:
- Pirovac
- Transaction:
- For sale
- Realestate type:
- House
- Total rooms:
- 12
- Bedrooms:
- 10
- Bathrooms:
- 3
- Total floors:
- 3
- Price:
- 250.000€
- Square size:
- 218 m2
- Plot square size:
- 318 m2
Utilities
- Water supply
- Electricity
- Asphalt road
Permits
- Energy class: Energy certification is not obligatory
- Building permit
- Ownership certificate
- Usage permit
- Conceptual building permit
Parking
- Garage
Garden
- Garden
- Barbecue
Close to
- Sea distance: 600
Other
- Terrace
- Furnitured/Equipped
- Number of floors: High-riser
- House type: Detached
Copyright © 2024. Dalmatia real estate, All rights reserved
Web by: NEON STUDIO Powered by: NEKRETNINE1.PRO
This website uses cookies and similar technologies to give you the very best user experience, including to personalise advertising and content. By clicking 'Accept', you accept all cookies.
